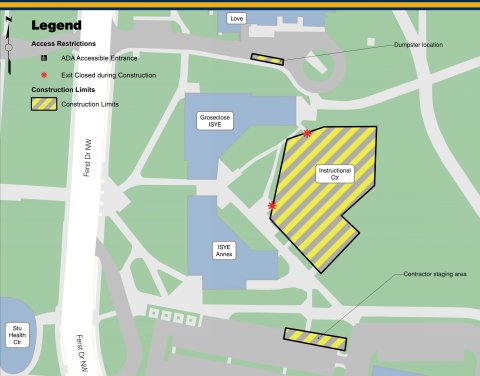Renovation will include 17 classrooms and the associated public spaces and lobby on the first and second floors.
The project is part of an on-going, Institute effort to improve the teaching and learning in well-utilized instruction spaces across campus.
Renovation will include 17 classrooms and the associated public spaces and lobby on the first and second floors’. The project will address accessibility and life safety upgrades, as well as replacement of mechanical, electrical and plumbing systems, resulting in improvement on indoor air quality, energy and water efficiency.
- Improved Accessibility and/or ADA Compliance, including elevator
- Safety and/or Lighting Improvements
- Informal meeting and studying spaces
CONSTRUCTION DETAILS:
- Start Date: May 6, 2017
- Anticipated End Date: August 16, 2018
- Normal Working Hours: 7am-5pm. Weekend work will only be necessary in there are major rain delays.
Campus Detours or Interruptions:
Pedestrian access will be limited on the west side of the building due to dumpsters and other contractor staging located in the W03, Area 3 parking lot.
