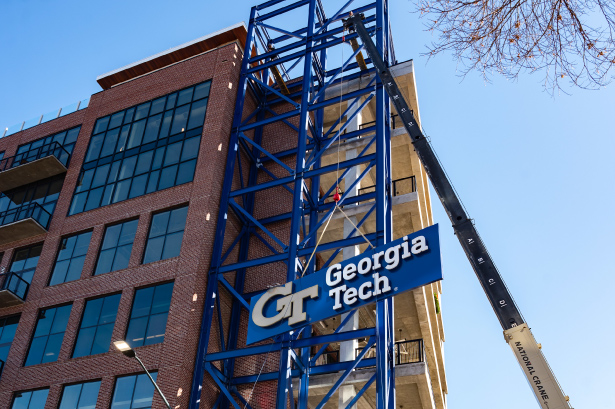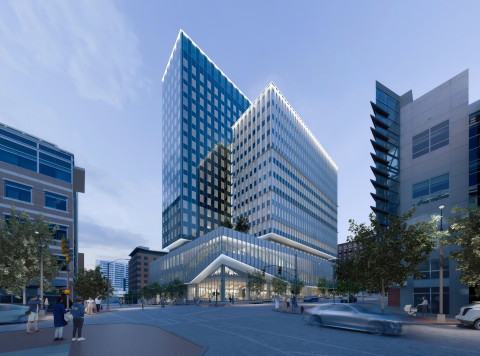
Tech Square Phase 3
The 14-story Scheller Tower and 18-story George Tower will soon serve as the new homes for Georgia Tech’s MBA and engineering programs, with occupancy expected in early 2026.
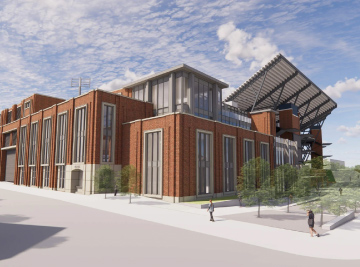
Thomas A. Fanning Student-Athlete Performance Center
The new 100,000-square-foot student-athlete center will offer enhanced training, nutrition, medical, and academic support spaces, with completion expected in 2026.
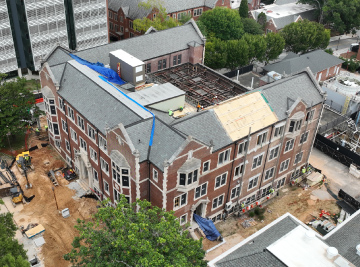
D.M. Smith Building Interior Renovation
Upgrades to the building will include accessibility features, modernized systems, and sustainable electrification, with renovations set for completion by Fall 2025.
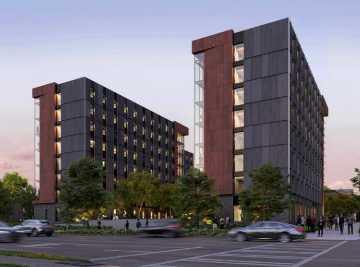
Curran Street Residence Hall
The first new residence hall since 2005 will offer 860 double-occupancy beds, flexible room layouts, and community spaces, with completion set for 2026.
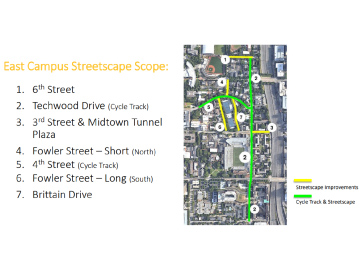
East Campus Streetscape
The renovation along Techwood Drive will enhance access for pedestrians, cyclists, and micro-mobility users, supporting Georgia Tech’s safety and carbon neutrality goals.
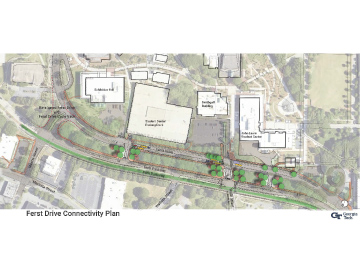
Ferst Drive Connectivity Plan
The Connectivity Plan will improve utility infrastructure and increase pedestrian and vehicular access to areas west of campus.
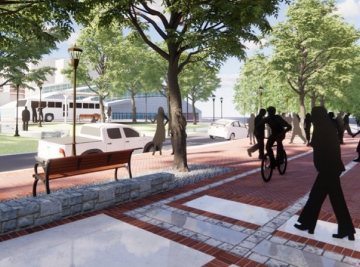
Ferst Drive Realignment and Cycle Track
This realignment project will enhance bicycle infrastructure with a new cycle track, improving safety and connectivity between bikes, pedestrians, buses, and vehicles.
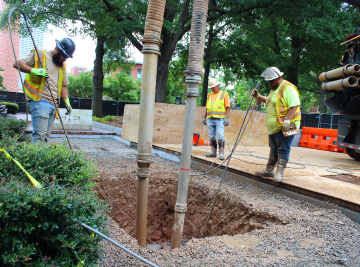
Chilled Water Distribution System Resiliency Project
A chilled water outage is planned from December 14 to 30, 2024, affecting buildings to accommodate system repairs during low campus occupancy.
