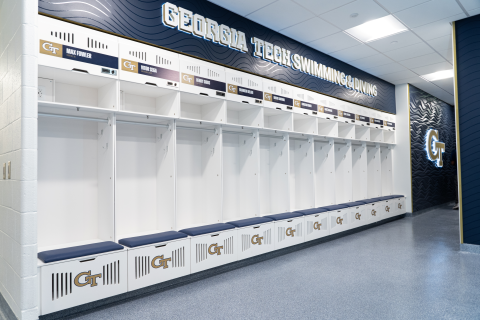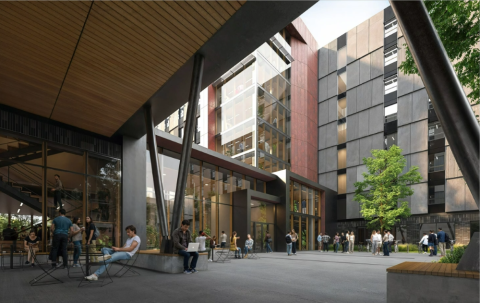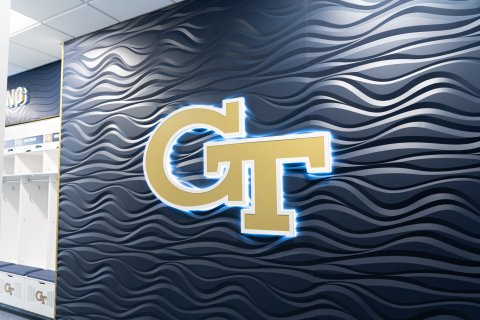The latest collection of projects touches all aspects of campus life – academics, athletics, infrastructure, student life, and transportation.
If you have recently been stuck in traffic, experienced a campus detour, or carefully stepped around construction fencing, you are not alone. Currently, an extraordinary number of construction and infrastructure projects are occurring across campus.
The safety of the campus community is particularly important during these active projects, and the Georgia Tech Police Department and campus environmental safety teams regularly review project locations, recommending proper signage and safety protocols.
To track these campus construction projects, Infrastructure and Sustainability has created a new interactive tool for public use. With a combination of map and calendar, users can see when campus construction projects are scheduled to begin and end. Additionally, ADA routes can be located by zooming in on individual projects.
These active construction projects will eventually close out, a few as early as the end of the semester, and result in vast improvements to campus infrastructure and ultimately exciting new campus athletics facilities, academic spaces, and housing.
Recently Completed
Swimming and Diving Locker Room Renovation
The revitalized facility includes modernized visual displays throughout the space, state-of-the-art lockers, new locker rooms and lounges for coaches, and refreshed restrooms and showers.
Soon to Wrap Up
Pathway of Progress: Celebrating Georgia Tech Women
Located near the John Lewis Student Center, this interactive tribute installation will permanently celebrate the history of Georgia Tech women, including alumnae, faculty, and staff. The architectural pathway comprises a ribbon-like canopy of suspended and mirror-polished metal tiles, of which an initial 168 will be inscribed with Tech women’s names and stories. The project is scheduled for completion in late November, with an opening celebration planned in 2025. Learn more.
East Campus Streetscapes
Along Techwood Drive and the east side of campus, the renovation of sidewalks and roadways will improve pedestrian and micromobility (lightweight, single-person vehicles such as bicycles, scooters, and skateboards) access while improving campus connectivity. The remaining phases of work include the east side of Techwood north of Fourth Street, the revised intersection of Fourth Street and Techwood, and the bike infrastructure from Centennial Olympic Park Drive to Merritts Avenue. The project is expected to be completed by the end of the year.
A pedestrian scramble, like the one on Fifth Street, is in place at the intersection of North Avenue and Techwood Drive to improve pedestrian movement in all directions, including diagonally, while all vehicular traffic is stopped. The striping and signal changes should be completed by the end of this month.
In Progress
Aerospace Engineering Aircraft Hangar
Located in the North Avenue Research Area, the state-of-the-art, 10,000-square-foot aircraft hangar will house an electric powertrain laboratory, a propulsion system test cell, an avionics lab, composite fabrication areas, and an area for integrating prototype aircraft. A particular focus will be electric vertical takeoff and landing (eVTOL) aircraft and other innovative types of electric aircraft. The project is scheduled for completion in Fall 2025. Read more about the Aerospace Engineering Hangar.
D.M. Smith Building Renewal
The building’s infrastructure will be upgraded, adding wheelchair access, an elevator, and new mechanical, electrical, and plumbing systems. A virtual lab and hoteling space will be created for the School of Public Policy. Interior demolition and abatement are complete. In support of campus climate goals, electrification plans are in place, and the renovated building will no longer rely on steam from the central plant for daily operation. Renovations should be complete by Fall 2025.
Ferst Drive Realignment and Cycle Track
This project will provide bicycle infrastructure and safety improvements via separation and designated space for bikes, pedestrians, vehicles, and buses along Ferst Drive. Phases 1 and 2 include cycle track installation on Ferst Drive from Sixth Street to the new mid-block crossing at the Klaus Building. Sections of phases 1 and 2 will open toward the end of September. Phase 3 is currently in progress and encompasses the area across from the CRC near the Exhibition Hall, the ISyE Annex, and the Groseclose Building. Phase 3 has an additional focus on realigning Ferst Drive at Regents Drive, eliminating the traffic signal and enabling connectivity to the future bicycle infrastructure southwest of campus. Phase 4 will address Ferst Drive from Fowler Street to Williams Street in Tech Square. This portion is planned to start after the last home football game in November. The entire project is slated for completion by April 2025. Read more here.
In connection with the Ferst Drive Cycle Track is the Midtown Alliance Fifth Street Complete Street project. Construction between Spring and Williams streets begins this week. The project includes a cycle track on the north side of Fifth Street, a mid-block crossing, and a traffic signal at Williams Street, allowing cyclists to cross diagonally through the intersection while improving pedestrian safety. It is anticipated to be complete in late November.
Harrison Square Infrastructure Improvements for Campus Chilled Water System
The campus chilled water distribution system is responsible for providing cool air for campus buildings. In late July, a pipe failure 20 feet below Harrison Square resulted in the loss of air conditioning to many buildings. The repair is complete, but with the area excavated, teams in Infrastructure and Sustainability can fully implement improvements to the system in this area, making it more efficient and resilient. This work will continue through the fall and into 2025. Read the full story here.
Thomas A. Fanning Student-Athlete Performance Center
Construction continues on the 100,000-square-foot student-athlete center, which will feature strength and conditioning space, nutrition areas, sports medicine offices, ticket sales, dining, and academic support space. In addition, the building will include state-of-the-art sports science and analytics spaces. As football season continues, safety precautions are in place for the campus community to navigate this area both inside and outside of Bobby Dodd Stadium. The southbound lane of Techwood Drive will remain closed until project completion in 2026. Read more here.
Curran Street Residence Hall
The first new residence hall on campus since 2005, this new facility for first-year students will be located on the west side of campus along Northside Drive between Eighth and Ninth streets. The 191,000-square-foot building will contain 860 beds with rooms configured for double occupancy and the flexibility to customize or rearrange the in-room furniture layout, as well as collaborative learning spaces, community lounges, and group kitchens. Project completion is scheduled for 2026. Read more here.
Tech Square Phase 3
This final phase of Tech Square will include 415,000 square feet of academic and research space within two high-rise towers anchored by a large plaza and retail space at street level. The 14-story Scheller Tower will house the MBA and Executive Education programs for the Scheller College of Business and is named in recognition of the philanthropic commitment of Roberta and Ernest Scheller Jr., IM 1952, HON Ph.D. 2013. The 18-story George Tower, named to recognize Penny and Bill George, IE 1964, HON Ph.D. 2008, will be the new home for the H. Milton Stewart School of Industrial and Systems Engineering. The project has reached eight stories, with a topping-out targeted for March 2025. The projected occupancy date is early 2026. Read more here.
Additional Images


