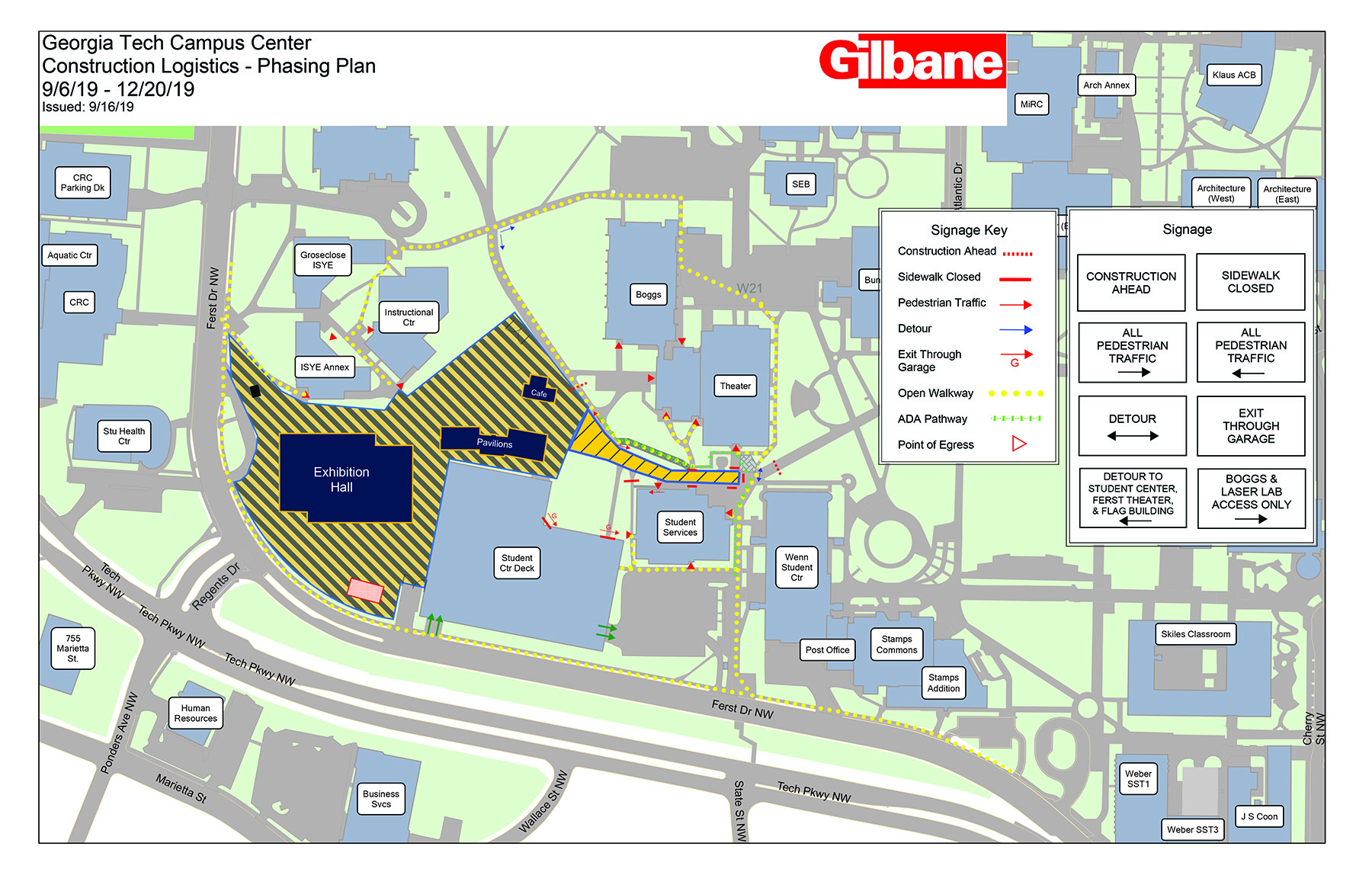
Phase I work including construction of the Exhibition Hall, Pavilion and Café buildings will continue for the Campus Center project.
General:
*Surface Lot 3 is not open to the public. This area is a construction zone.
*Construction truck traffic in this sector of campus.
*Normal working hours 6:00 AM – 5:30 PM.
Phase I Building Construction (within project fence line):
*Underslab plumbing and electrical at the Café and Pavilion buildings will be completed.
*Slab on grade at the Café and Pavilion buildings will be completed.
*Storm and sanitary systems servicing the new buildings will continue.
*Electrical and communication ductbanks to provide service to the new construction will continue.
*Structural steel for the Exhibition Hall erection will continue.
*Exterior metal framing at the Exhibition Hall will begin.
Phase I Utilities:
*Stormwater, sanitary sewer and other utility work will continue north of the parking deck and down through to Ferst Plaza.
*Fencing will remain in place to provide barriers between construction activities and the campus.
*Signage will remain in placed around perimeter of fencing to direct pedestrian traffic.
*Pedestrian pathways approaching Ferst Center from ISYE lawn have been installed to divert walkways around construction.
*Way finding signage has been placed around this part of campus to provide alternate routes.
*ADA pathways will be maintained from the parking lot in front of Student Services to Ferst Center for the Arts.
Nicolas Palfrey
Capital Project Manager
Georgia Institute of Technology | Facilities Design & Construction